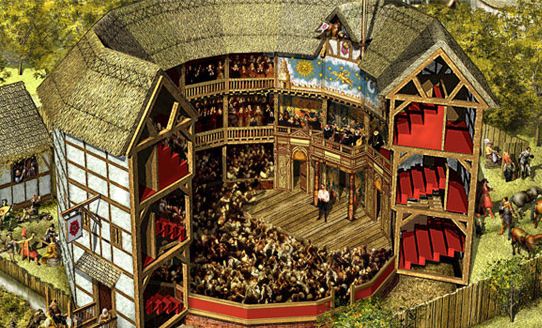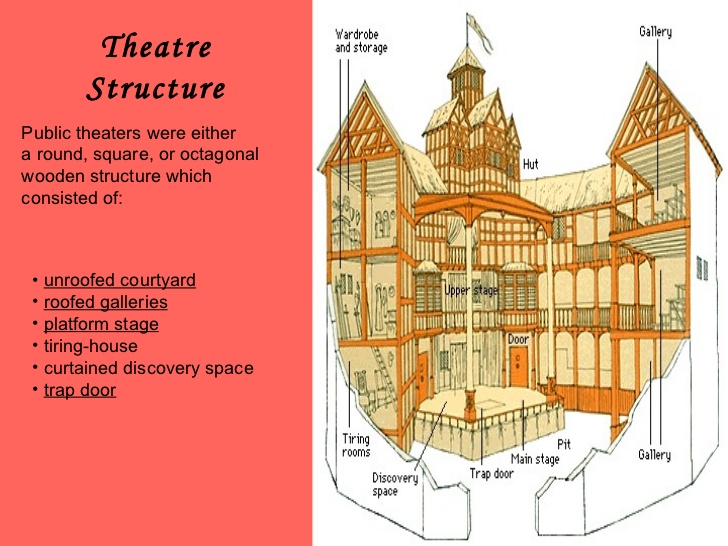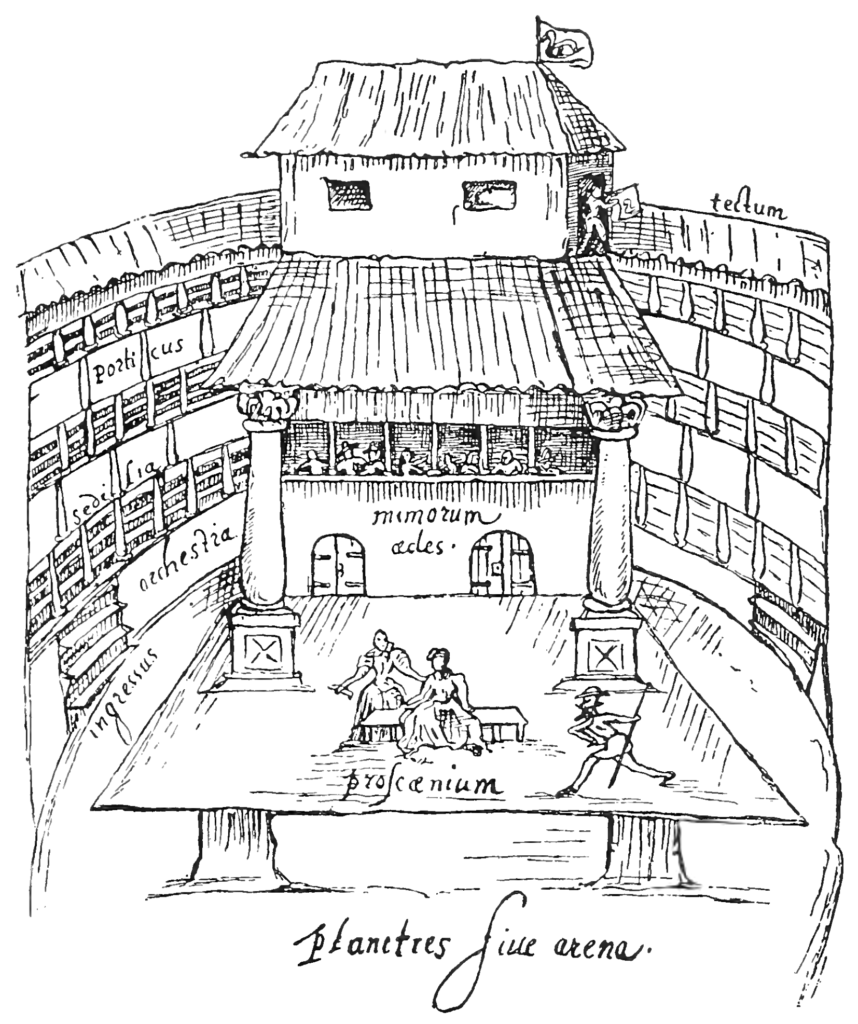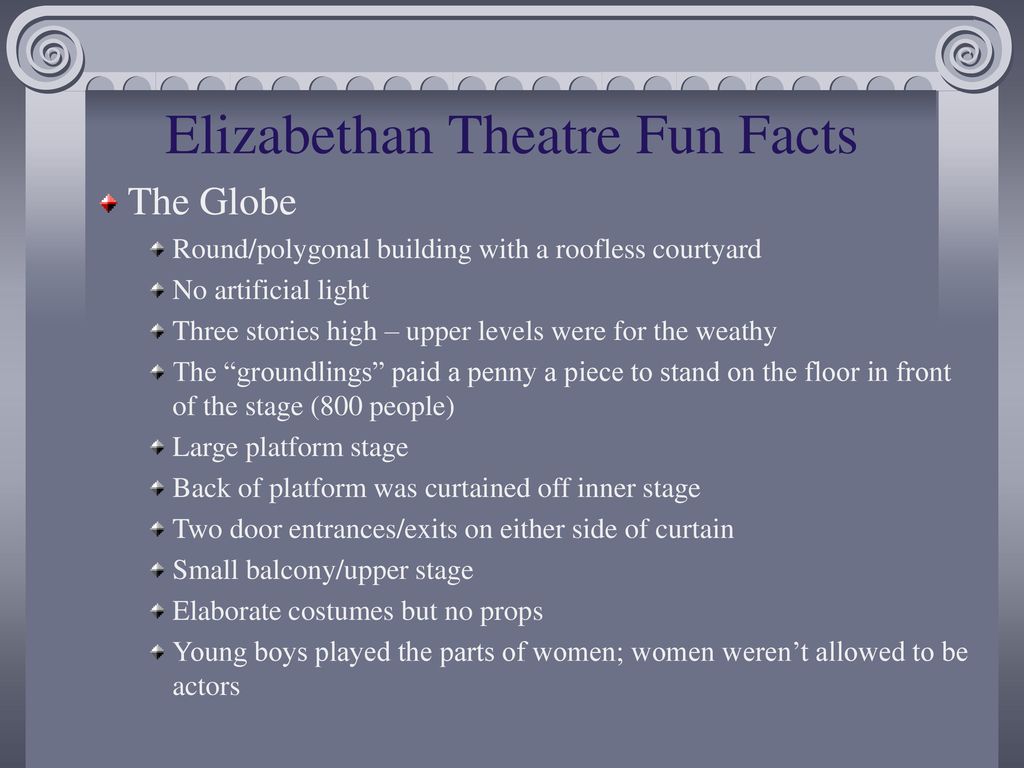The Elizabethan era embarked the beginning of theatrical extravaganza which became more pronounced with the advent of the Renaissance period.
In the early days, there were no such commercial theatres. Acting troupes were like vagabonds who performed in public spaces like town squares or inn-yards and taverns.
The bigger the inn-yards the more audience they would fit. The inn-yards were surrounded by balconies with rooms. Audiences were mainly travelers who had to pay a fee for the shows.
The Red Lion, constructed in 1567 by John Reynolds in his farmhouse. It was the first ever theatre built to give a structure to the modern playhouses of the Elizabethan times.
The theatre had a single gallery with a fixed stage stood about 5 feet high above the audience. The stage had trapdoors and fly tower for stunt acts of actors and was one of its kind.

Elizabethan Theatre Characteristics
Contents
Most of the Elizabethan theatres were open air and performances were done during the summer days. Indoor playhouses were used for winter productions that provided warmth and comfort to the audiences.
With the passage of time, most of the existing building and old inns were converted to form Playhouses.
- The theatres were open-air and most of the plays were enacted in the afternoons under the natural sunlight. In-house plays were done under candle-lights and no spot or hanging lights were used.
- Actors used all kinds of instruments like trumpets, drums, viol, bandore or a cithern to create music and sound of rain or thunder.
- Minimalistic settings were used with few curtains or drapes and use of wood as a backdrop.
- Actors interacted directly with their audiences and often booed or subjected to lewd remarks.
- Women were not allowed in theatres. So, the female roles were enacted by young men who would dress themselves up in women clothing.
- Social status influenced the seating of the audiences. The Galleries were reserved for the nobles and people who could afford the fees for the show. The “Apron Stage” was for the commoners.
- The stage was surrounded on three sides by the audiences.
- At the rare end of the stage, there was the “Tiring House” where the actors changed their costumes and waited for their entrance.
- There were two doors for entrances and exits at the back of the stage.
- There were no curtains separating the audience from the stage.
- A “Trap door” for sudden entry of actors enacting apparitions or devils and special effects.
- Food and drinks were also served in the theatres.

Where were most Elizabethan Theatres built?
Most of the theatres were built out of the public view outside the city premises. Theatres were viewed as a possible source of the bubonic plague and were considered as immoral by the Churches.
Elizabethan Theatre Style and Structure
Elizabethan theatres were greatly influenced by Greek and Roman architecture and they were called Amphitheaters.
James Burbage built the first ever Amphitheatre which was opened for public view in 1576 and named it ‘The Theatre’.
The theatres were either octagonal or circular in shape having 8 to 24 sides and about up to 100 feet in diameter.
The Amphitheaters had tiled roofs. Other than that, different materials like nails, timber, flint stones, plaster, and thatched roofs were used for construction.
The Amphitheaters had open-air arena and were called the “pit” or the “yard”.
The structure was supported by herculean pillars which were painted to look like marble.
The stage wall was called the “Frons Scenae” and had beautiful Roman and Greek images and pictures.
The theatres could accommodate around 1500 to 3000 audiences and wooden benches were lined up in three rows with increasing numbers towards the back to match the shape of the theatre.
There was usually one main entrance. Later on, staircases were introduced to access the galleries.
There were ‘Box Offices’ at the entrance to show tickets.
There were no toilet facilities and the ground area bustled with stalls and refreshments.
Elizabethan Theatre Stage Design
The raised stage about 3 to 5 feet high supported with pillars stood at one end surrounded by galleries and overlooking balconies.
The dimensions varied from 20 to 45 feet in width to 15 to 30 feet in depth. The stage roof was called “Heavens” and was supported by pillars.
Above the stage wall was a balcony called the “Juliet’s Balcony” which were used by actors or by the rich called the “Lord’s Room”.
Despite the poor view, the Lord’s room was considered to have the best seats in the gallery section, had cushioned seats and charged 5 pence per seat.
Besides the Lord’s room, there were other balconies called the “Gentlemen’s room” which charged 4 pence for a seat.
There were two sets of stairs on either side of the theatre.

Some of the remarkable theatres built during that time are the “Swan Theatre”, the “Rose Theatre” and the “Globe Theatre”.
The Globe Theatre remarkably till stands today and reflects some of the distinctive architectural styles of the Elizabethan times. In contrast to its structure which resembles the Coliseum of ancient Rome, it also has the modern-day fixed stage.

