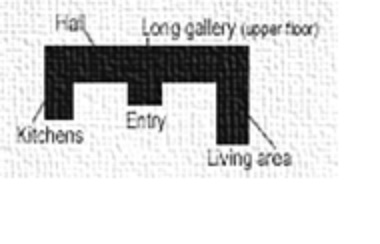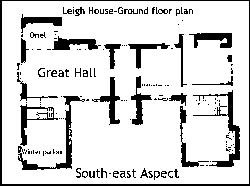Elizabethan homes rapidly became the featured homes in England between the years 1550-1625. Named after the then Queen, Elizabeth I, these homes had a unique style to them. England faced an almost bankrupt state as Queen Elizabeth I came to power. Reviving the country’s economy, she paved way for furthering its development. This led to two building booms in the nation;
- Country Mansions, and
- Smaller homes – which have more commonly come to be known as the Elizabethan homes.
The queen had great admiration for Graeco-Roman architecture. She first experienced such work from Indigo Jones, an architect who was responsible in bringing the Renaissance style to England. While Jones’ work predominantly reflected the Renaissance style, he creatively integrated the native style to it. This led to people adapting his designs and techniques in building their homes. Adoring his work, the Queen made this architectural style the main style of England. Thus England saw the end of an era, as it turned from its classic Gothic style to the modern Renaissance style.
Unique Features of Architecture of Elizabethan Homes
The most striking feature of the Elizabethan homes was that they had an ‘E’ – shaped floor plan. This was in tribute to Queen Elizabeth. Commonly, the stems of the ‘E’, patterned having the kitchen to the left, living area to the right and the entrance in the middle. The part connecting the living area and kitchen was the central hall which led to the overhanging upper floor.

The homes had a symmetrical layout. It was usually wide and was primarily framed with timber. It had chimneys on both sides and gables that matched. Often, there were three gables extending out to the front. The gables typically roofed the living room, entrance and kitchen. Two common motifs of the era were to build homes that gave leeway for sunlight and air circulation. Elizabethan homes incorporated these motifs. The other salient features included fireplaces, large chimneys, thatched roofs, and dormer windows.

Based on the size of the house and its functions, the number of bedrooms and bathrooms in the house were determined. Bathrooms were typically found near the fire place. Coloured marbles were used for the floors and most commonly, the black-and-white chequerboard pattern was seen.
While all the Elizabethan homes shared similar features, the social class to which each family belonged determined the quality of these features. Some of these features also overlapped between classes.
Elizabethan Houses Architecture: Features
| Feature | Upper-Middle class | Middle-Lower class |
| Building Framework | These homes were framed with timber, stones and expensive brick. | In these homes, half-timbering was common; – where the timber was more spaced out and was used along with wattle.
|
| Gables | The gables were carved and had a lot of detailed work on it. | The gables were decorated but did not have any detailed or elaborate work on them.
|
| Chimneys | Chimneys were usually wide and square shaped. They were found in clusters of twos or threes. | Evolving from the Tudor style, these chimneys were sometimes of twisting or corkscrew pattern. They were not clustered.
|
| Roof | Roofs evolved from being thatched to the use of clay tiles in places in was available and homes that could afford them.
|
More commonly Elizabethan homes had the thatched roof made of reeds or straws. |
| Windows | With the Italian Renaissance gaining popularity, glass which was once considered rare and expensive was now imported and commonly available. Windows made of glass were a first of its kind in this era.
|
Though glass windows replaced most of the wooden shutter windows, the latter remained a trademark to Elizabethan homes. |
| Central Hall | The central hallways were turned into gallery for entertaining guests. It often displayed portraits or/and art work from artists of that time.
|
The central hallway was room for the fireplace and had the stairway that led to the overhanging floor. |
| Kitchen | The upper class homes usually had more than one kitchen. | The smaller Elizabethan homes typically had one kitchen. |
| Storey | Being wider in area, these homes usually had two or more storeys to them. | These homes had one storey and the overhanging floor which provided additional living space without being subject to ground rent.
|
Elizabethan homes very much exist today. While the interiors and facilities of the house have been modernised to meet the needs of today, it still retains the features that are unique to them. As was the vision of these homes, they were built to last.

